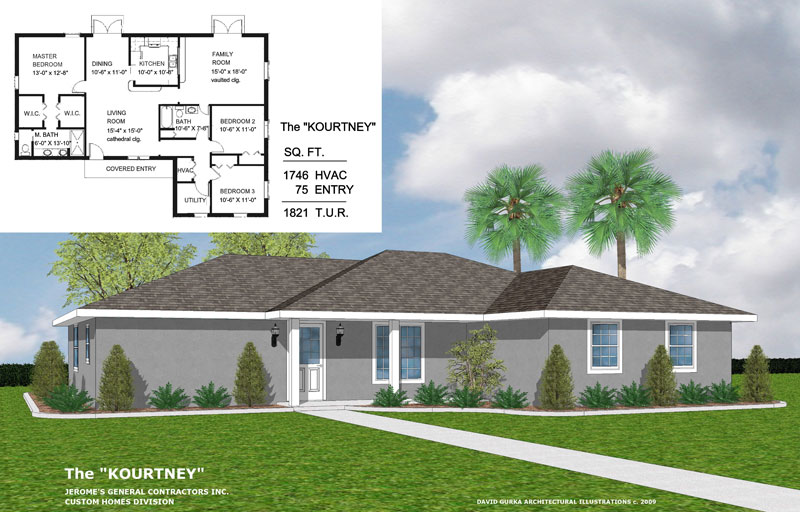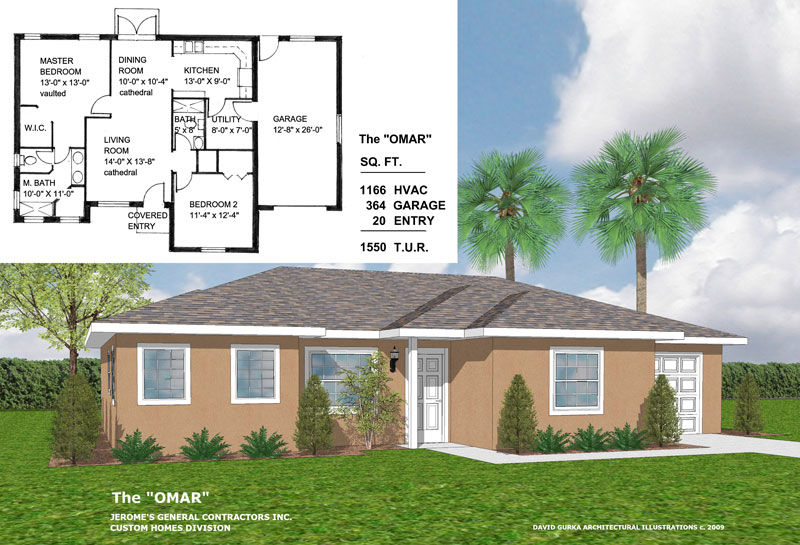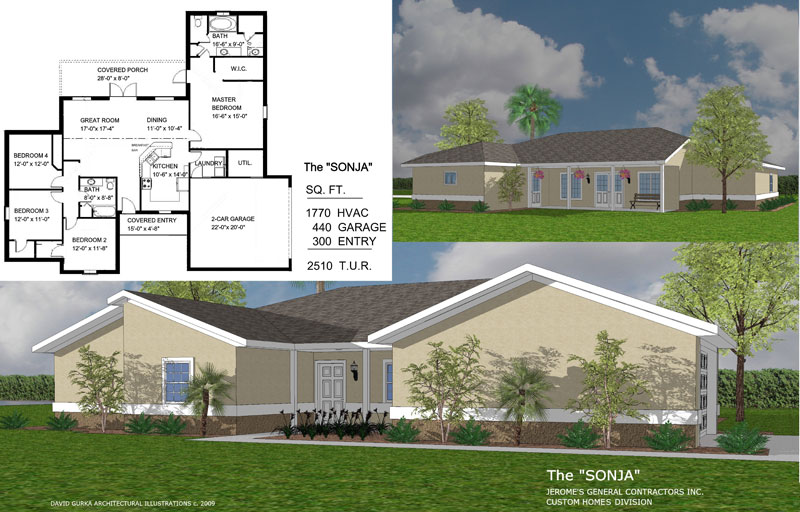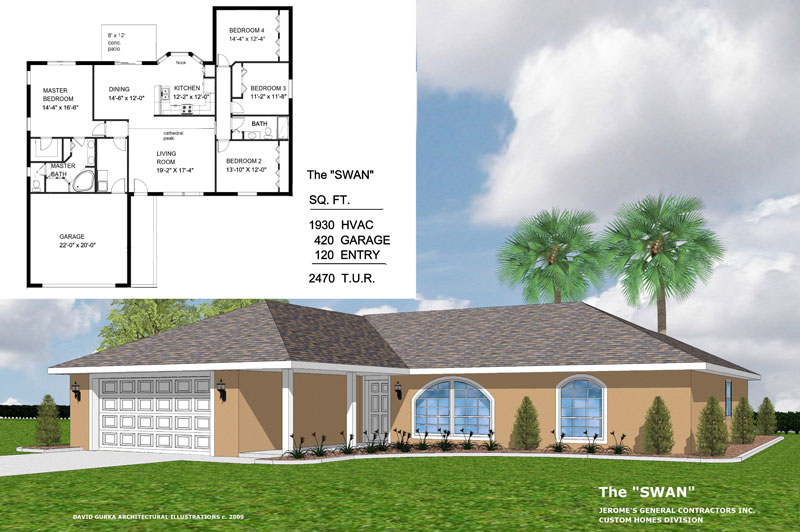Superior Quality
Jerome's General Contractor is well known throughout Lake, Marion and Sumter counties as being a top notch general contractor, with an eye for detail like very few others.
Jerome's General Contractor is well known throughout Lake, Marion and Sumter counties as being a top notch general contractor, with an eye for detail like very few others.
Having a new, custom built home is part of the American dream. Jerome's General Contractor has several different options to choose from, to create the home of your dreams at an affordable price.
Click on an image to see a larger version.
 |
 |
 |
 |
There are typically two types of foundations, footers with concrete block walls (commonly called a stem wall foundation) and monolithic slabs. The typical footer is 8 inches deep and 16 inches wide with two reinforcing bars of steel. Jerome's Masonry's standard footer is larger and stronger with 16 inches in depth and 20 inches in width and three bars of reinforcing steel. When the building lot is fairly level, a monolithic slab can be used. This is a slab that is poured the same time as the footer. A monolithic slab costs less than a three course stem wall foundation and saves a few days time in construction. Jerome's Masonry has no preference as to strength.
Block is the predominate type of construction in our area. Steel reinforcing bars extend up from the footer through the cells of the block walls at specific intervals. Additional reinforcing bars extend downward from the top course through the same cells in the block walls and are tied to the bars extending up from the footer. The block is usually installed 48 to 72 hours after the slab is poured to allow the concrete to cure properly. The top course of block and every cell that has steel in it are then poured solid with concrete, forming a solid connection from the top of the walls to the foundation. The block walls are then allowed to dry properly prior to the installation of the engineered trusses. Timing is important so as to not compromise the strength of the walls.
The most common exterior finish used today in Florida is a textured cement finish called stucco. The stucco is applied over the block walls. The most common finish is a trowel finish which gives the home a nice, textured look. Once the stucco is applied, it must be allowed to properly dry prior to the application of paint. Proper timing ensures the best coverage and life of the paint.
Our standard exterior pre-hung door is fiberglass as opposed to steel. A fiberglass door is stronger and more resistant to damage than a steel door. We also use a sturdy foam brick mold that has the same profile as a traditional wood brick molding but is more resistant to water damage.
For garage doors, we use a 16' x 7' overhead steel panel door as opposed to two smaller doors just to make it easier to enter and exit your garage. We install a garage door opener with each home including two remotes. We believe that our customers deserve these conveniences at no extra charge.
Our windows are single hung, insulated aluminum frame windows available with or without internal colonial grids (muttons). They are quality windows with dependable locking mechanisms that will provide peace of mind. Our standard interior window sill is marble.
The standard roof shingle is a three-tab shingle that will appear flat when installed. These shingles are offered in different colors. Architectural shingles which have a dimensional look when installed are available and come with a 30 year warranty. We will always install roof shingles with a fungus-resistant rating at no additional charge.
Our ceiling insulation has a rating factor of R-30. Flat ceilings are typically blown while vaulted ceilings typically use batt insulation. The exterior block walls have a rating factor of approximately R-8. Frame walls will have a rating factor of R-11. We install an air filtration package around all exterior wall penetrations and we fire caulk all openings in the top plates of frame walls.
All of our homes, additions and renovations are wired according to the National Building Code. This code specifies the maximum spacing between outlets. The electrical contractor usually determines the size of the panel to properly service the home. We use rocker instead of toggle switches and we place TV and phone outlets in logical places to accommodate furniture placement.
Our heat pumps are 13 SEER rated for improved efficiency. Energy calculations and the size of the home will aid the Mechanical Contractor in determining the size of the unit required. We use digital thermostats for easy control.
Drywall is used for walls and ceilings, however, all drywall is not the same. We use a special ceiling board for our interior ceilings because its made stronger and is more resistant to sagging. Our favorite wall and ceiling finish is called knockdown which looks like a subtle lace finish. We will not install drywall on exterior ceilings because of excessive humidity. Our experience has shown that over time, humidity can affect the drywall and finish creating a problem area. We install vinyl ceilings on all of our exterior ceilings.
Most builders will use "greenboard" in the wet areas of your home. While this is the industry standard, we use either Denshield or Durarock which are superior products to the greenboard.
Our interior doors are 6 panel hollow core doors which are prettier than a standard flat panel door. Paint grade colonial casing and baseboard is our trim of choice in standard 3 1/4" or upgrade 5 1/4". Crown molding is also available. Door hardware comes in standard antique brass finish or upgraded nickel. We will make sure the hinges match.
We use only the best interior/exterior paint and it's installed straight from the can which ensures uniform quality and allows for easy touch up. It is never diluted. The interior walls and ceilings will be the same color with an accent color for the trim.
For ease in cleaning we use a one piece fiberglass tub and shower unit. We also offer cultured marble wall panels as well as ceramic tile with acrylic tub. Our standard toilet is a two piece elongated china bowl. We use only CPVC plumbing piping because it does not corrode, is not affected by electrolysis or soil conditions and is far less prone to leaks. It is a far greater product than copper.
All bathroom and kitchen fixtures are available through our business affiliation with Jetta Products, located at 1200 Lee Street, Wildwood.
We can customize and install your choice of flooring - Hardwood, Laminate, Carpet or Tile.
Ceramic tile is the floor of choice in wet areas such as bathrooms, laundry rooms and kitchens. Tile is installed over concrete slabs and these slabs are subject to cracking. We take every precaution to minimize the cracking but is still happens. To help compensate for this natural occurrence, we install a crack suppression underlayment product to protect the tile from cracking. Once your tile is installed, it is protected with paper runners for the remainder of the construction process.
Our standard carpeting is well above builder grade and installed with 6 lb. padding. Again, we take great care of the finishes in your home during the construction process.
Jerome's Masonry is pleased to offer custom cabinetry and granite, quartz, solid surface or marble counter tops through our business affiliation with Jetta Products, located at 1200 Lee Street in Wildwood.